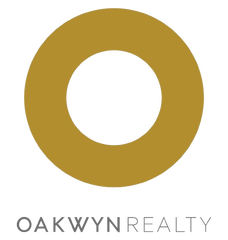Discover this beautifully crafted residence in the heart of Ambleside, offering over 4,000sqft of luxurious living space with 7 bedrooms and 8 bathrooms. The main level features stunning modern hardwood floors, a gas fireplace with unique tile detailing, and a spacious patio off the family room perfect for relaxing or entertaining. An in-law suite with full bath on main floor doubles as home office. Upstairs, three bedrooms each boast their ensuite ultimate comfort. The lower level is designed for versatility, offering a media room, wet-bar, gym, and a two beds suite with a separate entrance. Just a short walk to Ambleside Village, the seawall, Ridgeview and Hollyburn Elementary, and West Vancouver Secondary, this home combines breathtaking views with the ultimate West Vancouver lifestyle.
Address
1450 Fulton Avenue
List Price
$3,960,000
Property Type
Residential
Type of Dwelling
Single Family Residence
Structure Type
Residential Detached
Area
West Vancouver
Sub-Area
Ambleside
Bedrooms
7
Bathrooms
8
Half Bathrooms
1
Floor Area
4,264 Sq. Ft.
Main Floor Area
1567
Lot Size
6798 Sq. Ft.
Lot Size Dimensions
51 x
Lot Size (Acres)
0.16 Ac.
Lot Size Units
Square Feet
Total Building Area
4264
Frontage Length
51
Year Built
2014
MLS® Number
R2952296
Listing Brokerage
LeHomes Realty Premier
Basement Area
Full, Finished, Exterior Entry
Postal Code
V7T 1P1
Zoning
RS5
Ownership
Freehold NonStrata
Parking
Additional Parking, Garage Double, Front Access, Rear Access
Parking Places (Total)
6
Tax Amount
$11,882.54
Tax Year
2024
Site Influences
Balcony
Exterior Features
Balcony
Appliances
Washer/Dryer, Dishwasher, Refrigerator, Cooktop
Board Or Association
Greater Vancouver
Heating
Yes
Heat Type
Radiant
Cooling
Yes
Cooling Features
Air Conditioning
Fireplace
Yes
Fireplace Features
Gas
Number of Fireplaces
2
Garage
Yes
Garage Spaces
2
Other Equipment
Sprinkler - Inground
Levels
Two
Number Of Floors In Property
2
Security Features
Security System
View
Yes
View Type
CORRIDOR WATER VIEWS
 This website is presented by Wendy Pirie from Oakwyn Realty
This website is presented by Wendy Pirie from Oakwyn Realty