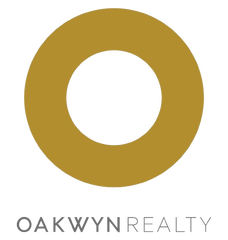WELCOME HOME Tucked away off the street amongst the trees and serenity, the home is move in ready with so many loving features; a well equipped kitchen adjacent to the open concept dining, living area and a bonus indoor/outdoor seating/entertaining area. The main floor is flooded with natural light from the over height ceilings and abundance of windows and double doors to take in the massive deck, garden and surrounding trees. The extra large primary bedroom has two walk-in closets, a spa-like ensuite, and even an office area. The other bedrooms are adorable spaces, one even has a children's little play area. Lower level is versatile and can be media, playroom or additional bedroom. Come see why this is North Vancouver’s best kept secret. Open house SAT 2:00 - 4:00
Address
344 E 8th Street
List Price
$1,998,000
Property Type
Residential
Type of Dwelling
Half Duplex
Structure Type
Duplex, Residential Attached
Area
North Vancouver
Sub-Area
Central Lonsdale
Bedrooms
3
Bathrooms
3
Half Bathrooms
1
Floor Area
2,147 Sq. Ft.
Main Floor Area
1091
Lot Size
7311 Sq. Ft.
Lot Size Dimensions
50 x 146'2
Lot Size (Acres)
0.17 Ac.
Lot Features
Private, Recreation Nearby, Ski Hill Nearby
Lot Size Units
Square Feet
Total Building Area
2147
Frontage Length
50
Year Built
2011
MLS® Number
R2958512
Listing Brokerage
Oakwyn Realty Ltd.
Basement Area
Full, Finished
Postal Code
V7L 1Z3
Zoning
RD-577
Ownership
Freehold Strata
Parking
Open, Front Access, Asphalt
Parking Places (Total)
1
Tax Amount
$5,180.57
Tax Year
2024
Pets
Yes
Site Influences
Garden, Private, Recreation Nearby, Shopping Nearby, Ski Hill Nearby
Community Features
Shopping Nearby
Exterior Features
Garden
Interior Features
Storage
Association
Yes
Board Or Association
Greater Vancouver
Heating
Yes
Heat Type
Baseboard, Hot Water
Laundry Features
In Unit
Levels
Two
Number Of Floors In Property
2
Number Of Floors In Building
3
View
Yes
View Type
Private. Downtown from upper
 This website is presented by Wendy Pirie from Oakwyn Realty
This website is presented by Wendy Pirie from Oakwyn Realty