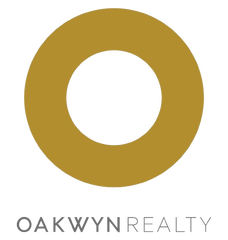This estate-like 3-level family home in the heart of Eagle Harbour sits on a sunny half acre lot backing onto a quiet cul-de-sac. The top floor boasts 5 generous sized bdrms including a primary with spa-like ensuite, cozy fireplace & 2 closets. The main level features an office, multiple entertaining spaces, a gourmet kitchen open to the cozy family room & a formal dining & living room – all leading to a sunny deck overlooking the gardens. The lower level features a spacious rec room, library, gym, hot tub, sauna, ample storage, and suite potential, with direct access to the private backyard showcasing a beautifully landscaped garden, koi pond, and greenhouse. Complete with a flat gated driveway & double garage, this property is truly extraordinary. OPEN HOUSE: Sunday, March 30 1-3PM.
Address
5704 Westport Road
List Price
$2,998,000
Property Type
Residential
Type of Dwelling
Single Family Residence
Structure Type
Residential Detached
Area
West Vancouver
Sub-Area
Eagle Harbour
Bedrooms
5
Bathrooms
5
Half Bathrooms
1
Floor Area
5,661 Sq. Ft.
Main Floor Area
1750
Lot Size
23305 Sq. Ft.
Lot Size Dimensions
150 x
Lot Size (Acres)
0.54 Ac.
Lot Features
Near Golf Course, Marina Nearby, Private, Wooded
Lot Size Units
Square Feet
Total Building Area
5661
Frontage Length
150
Year Built
1981
MLS® Number
R2967969
Listing Brokerage
Rennie & Associates Realty Ltd.
Basement Area
Finished
Postal Code
V7W 1V4
Zoning
RS10
Ownership
Freehold NonStrata
Parking
Additional Parking, Garage Double, Guest, Front Access
Parking Places (Total)
6
Tax Amount
$7,992.35
Tax Year
2024
Site Influences
Balcony, Marina Nearby, Near Golf Course, Private, Private Yard, Shopping Nearby, Wooded
Community Features
Shopping Nearby
Exterior Features
Balcony, Private Yard
Board Or Association
Greater Vancouver
Heating
Yes
Heat Type
Hot Water, Natural Gas, Radiant
Fireplace
Yes
Fireplace Features
Gas
Number of Fireplaces
4
Garage
Yes
Garage Spaces
2
Levels
Two
Number Of Floors In Property
2
View
Yes
View Type
Mountains & Garden
 This website is presented by Wendy Pirie from Oakwyn Realty
This website is presented by Wendy Pirie from Oakwyn Realty