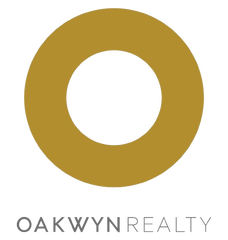A Statement of Iconic architecture & timeless design by Foster + Partners developed by reputable Bosa Properties, located in Vancouver's Financial District. High up in the sky, this two bed, two full baths with ideal floor plan features stunning panoramic water & city views, bright East facing spacious open floor plan with separated bedrooms. Walk out onto the private patio & enjoy the water & city views! Premium finishes from Germany & the United Kingdom throughout, 9 ft ceilings, in floor radiant heating & cooling, contemporary Italian kitchen by Dada Cucina, Gaggeneau & Sub Zero appliances. Bathrooms include backlit stone, generous use of travertine throughout, Dornbracht & Duravit fixtures. Automated Valet parking system & 24-hour concierge service.
Address
2602 - 838 W Hastings Street
List Price
$1,099,000
Property Type
Residential
Type of Dwelling
Apartment/Condo
Structure Type
Multi Family, Residential Attached
Area
Vancouver West
Sub-Area
Downtown VW
Bedrooms
2
Bathrooms
2
Floor Area
910 Sq. Ft.
Main Floor Area
910
Lot Features
Central Location, Lane Access
Total Building Area
910
Common Walls
No One Above
Year Built
2011
Maint. Fee
$895.49
MLS® Number
R2970791
Listing Brokerage
Oakwyn Realty Ltd.
Basement Area
None
Postal Code
V6C 0A6
Zoning
CD-1
Ownership
Freehold Strata
Parking
Garage Under Building, Other, Rear Access
Parking Places (Total)
1
Tax Amount
$3,166.33
Tax Year
2024
Pets
Cats OK, Dogs OK, Number Limit (One), Yes With Restrictions
Site Influences
Balcony, Central Location, Lane Access, Shopping Nearby
Community Features
Shopping Nearby
Exterior Features
Balcony
Interior Features
Elevator
Association
Yes
Board Or Association
Greater Vancouver
Association Amenities
Concierge, Cable/Satellite, Trash, Gas, Heat, Hot Water, Management, Geothermal
Heating
Yes
Heat Type
Geothermal, Radiant
Cooling
Yes
Cooling Features
Central Air
Garage
Yes
Laundry Features
In Unit
Road Surface
Paved
Levels
One
Number Of Floors In Property
1
Number Of Floors In Building
37
View
Yes
View Type
City and Water Views
Subdivision Name
Jameson House
 This website is presented by Wendy Pirie from Oakwyn Realty
This website is presented by Wendy Pirie from Oakwyn Realty