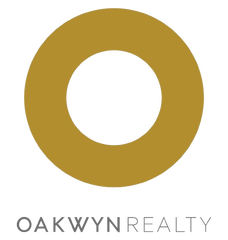Welcome to 1426 Fulton Ave, a beautifully renovated family home in the prestigious Ambleside neighborhood. This 3,000+ sqft residence boasts a spacious layout, including a chef’s kitchen with high-end stainless steel appliances, flowing into a bright family room and large deck, perfect for entertaining. Upstairs features 4 bedrooms and 3 luxurious bathrooms. The lower level includes a separate in-law suite for guests or family. Just minutes from West Vancouver's amenities, including Park Royal Mall and the Sea Wall, and within the catchment for Hollyburn Elementary and West Vancouver Secondary schools. Don’t miss the chance to make this stunning home yours!
Address
1426 Fulton Avenue
List Price
$2,849,000
Property Type
Residential
Type of Dwelling
Single Family Residence
Structure Type
Residential Detached
Area
West Vancouver
Sub-Area
Ambleside
Bedrooms
5
Bathrooms
5
Floor Area
3,063 Sq. Ft.
Main Floor Area
1152
Lot Size
6251 Sq. Ft.
Lot Size Dimensions
46.9 x 133
Lot Size (Acres)
0.14 Ac.
Lot Features
Central Location, Marina Nearby, Recreation Nearby
Lot Size Units
Square Feet
Total Building Area
3063
Frontage Length
46.9
Year Built
1994
MLS® Number
R2979397
Listing Brokerage
Royal Pacific Lions Gate Realty Ltd.
Basement Area
Finished
Postal Code
V7T 1P1
Zoning
RS5
Ownership
Freehold NonStrata
Parking
Garage Double, Rear Access
Parking Places (Total)
2
Tax Amount
$7,078.86
Tax Year
2024
Site Influences
Balcony, Central Location, Marina Nearby, Recreation Nearby, Shopping Nearby
Community Features
Shopping Nearby
Exterior Features
Balcony
Appliances
Washer/Dryer, Dishwasher, Refrigerator, Cooktop
Interior Features
Central Vacuum
Board Or Association
Greater Vancouver
Heating
Yes
Heat Type
Natural Gas, Radiant
Fireplace
Yes
Fireplace Features
Gas
Number of Fireplaces
2
Garage
Yes
Garage Spaces
2
Levels
Two
Number Of Floors In Property
2
Window Features
Window Coverings
 This website is presented by Wendy Pirie from Oakwyn Realty
This website is presented by Wendy Pirie from Oakwyn Realty