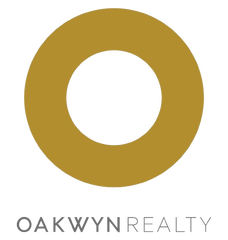Charming family home in highly sought-after Tempe. This beautiful property boasts an open-concept kitchen/family room with stunning cedar-lined vaulted ceiling and twin French doors leading to an expansive all-season outdoor living space. With nearly 3,033 sq ft., this home features 5 beds & 3 baths, including 3 beds on the main floor, 2 full baths, and elegant terra cotta tile and hardwood flooring. Enjoy a covered deck/porch with a glass roof, mountain views, and ceiling-mounted gas heater-perfect for year-round enjoyment. The lower level offers a suite with 2 beds & a full bathroom, overlooking a sun-drenched backyard, ideal for families with children. Located with walking distance to Boundary Elementary and Argyle/Sutherland Secondary. OPEN HOUSE SAT/SUN(29/30)2-4PM
Address
726 Weymouth Drive
List Price
$2,199,000
Property Type
Residential
Type of Dwelling
Single Family Residence
Structure Type
Residential Detached
Area
North Vancouver
Sub-Area
Tempe
Bedrooms
5
Bathrooms
3
Floor Area
3,033 Sq. Ft.
Main Floor Area
1658
Lot Size
7051 Sq. Ft.
Lot Size Dimensions
55 x 128
Lot Size (Acres)
0.16 Ac.
Lot Features
Central Location, Recreation Nearby
Lot Size Units
Square Feet
Total Building Area
3033
Frontage Length
55
Year Built
1986
MLS® Number
R2982814
Listing Brokerage
Sutton Group-West Coast Realty
Basement Area
None
Postal Code
V7K 2Z2
Zoning
RS-1
Ownership
Freehold NonStrata
Parking
Garage Double, Front Access, Concrete
Parking Places (Total)
6
Tax Amount
$7,114.06
Tax Year
2024
Site Influences
Central Location, Garden, Private Yard, Recreation Nearby, Shopping Nearby
Community Features
Shopping Nearby
Exterior Features
Garden, Private Yard
Appliances
Washer/Dryer, Dishwasher, Refrigerator, Cooktop, Microwave
Interior Features
Storage
Board Or Association
Greater Vancouver
Heating
Yes
Heat Type
Electric, Forced Air, Natural Gas
Fireplace
Yes
Fireplace Features
Gas, Wood Burning
Number of Fireplaces
3
Garage
Yes
Garage Spaces
2
Levels
Two
Number Of Floors In Property
2
View
Yes
View Type
Grouse Mountain
 This website is presented by Wendy Pirie from Oakwyn Realty
This website is presented by Wendy Pirie from Oakwyn Realty